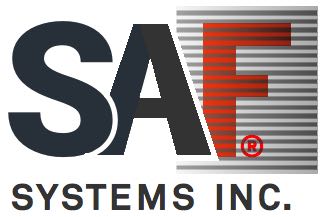Solar Active Facade
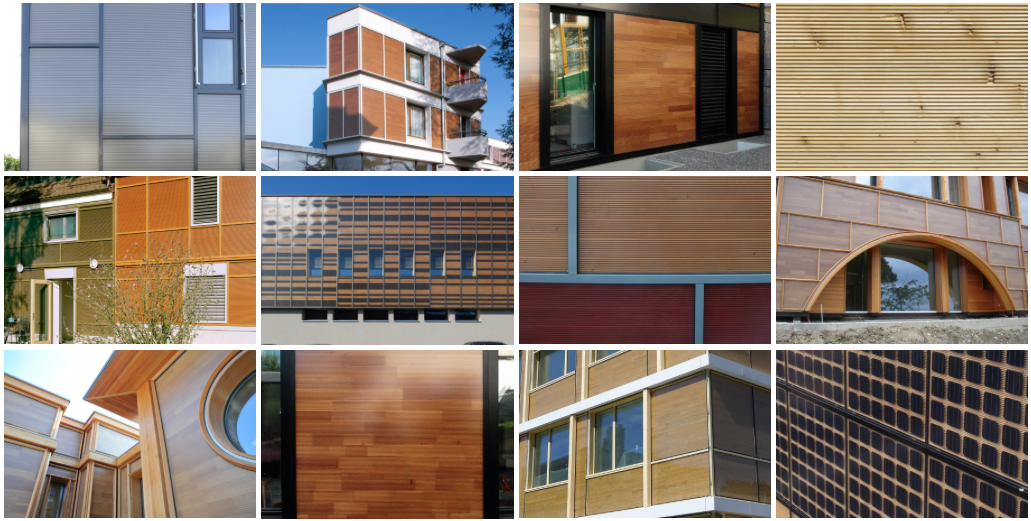
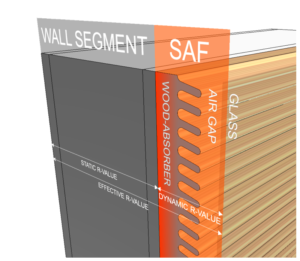
Composition and Application
SAF’s core technology comprises: (1) the solid wood-absorber (heat buffer), which sits against a conventionally insulated wall; and (2) a back-vented glass façade applied over the wood absorber to protect the wood from the elements while amplifying the thermal buffering effect.
SAF can be installed on any structural wall system, whether it is a light frame stud wall, a heavy CMU wall or the wall of an existing building.
SAF can be applied in both new and retrofit construction of residential, commercial and public buildings, both single and multistory, that are designed to reach the highest possible energy standards.
Seasonal Performance: Winter – Summer Cycle
Conventional insulation systems decouple the building’s interior and exterior climate conditions to the impossible end of creating an airtight, energy- tight barrier between the two. As an antidote to this, SAF incorporates the outdoor energy sources into the exterior skin, thereby creating a thermal sun-warmed buffer that heats up over the course of the daylight hours. After sunset, the wood absorber cools over the next 4 to 12 hours. This cooling period gives the building a thermal buffer against the cold exterior temperatures to which it is exposed. This cycle dramatically reduces the building’s heat loss. In summer, when the solar incidence angle is higher than in winter, a reverse process takes place: the solid wood heat-absorber’s uniquely angled wood slats shade the façade from direct solar impact while the back-vented glass draws excessive heat out of the system much faster, causing the absorber to warm up less than in winter months.
WINTER CYCLE
Deep solar penetration increases the solar impact on the wood-absorber allowing a greater intake of solar energy
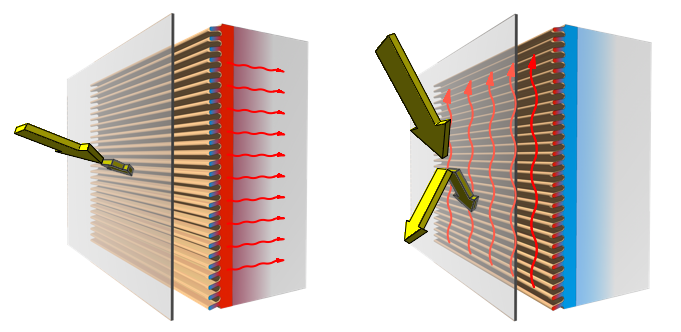
SUMMER CYCLE
Increased reflection, minimal absorption due to self-shading effect and venting of excessive heat
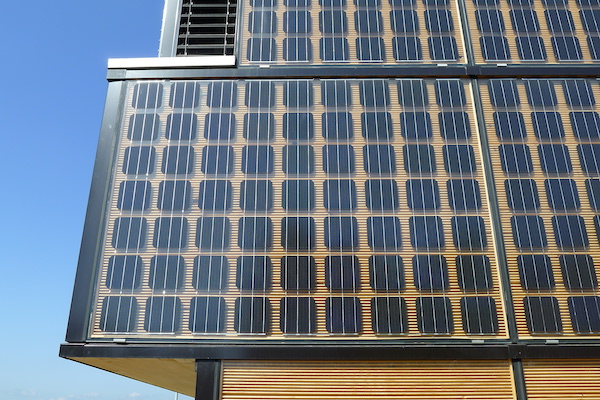
Producing Renewable Electricity
The more advanced SAF ePlus hybrid system combines standard SAF elements with semi-transparent PV modules in lieu of standard glass. The ePlus system’s passive solar gain is achieved in the same manner as the traditional SAF system. However, the PV that is incorporated into the ePlus system enables the system to harness solar energy and converting it to electricity in addition to thermal buffering, which can be used for building operations or sold back to the grid. SAF ePlus may produce enough energy to where a roof top PV system is no longer necessary to achieve a net zero energy standard.
SAF is extremely eco-friendly and doesn’t just shine with its remarkable energy savings it can cause, but also with its low embodied carbon, making this a truly sustainable solution for emission free buildings.
- SAF consists mainly of wood and glass, both natural and abundant resources
- SAF can save up to 85% on carbon emission throughout its life cycle compared to conventional high performance wall systems
- SAF is regionally sourced and manufactured and installed by local trained and certified installers
- SAF is fully recyclable at the end of its life cycle
